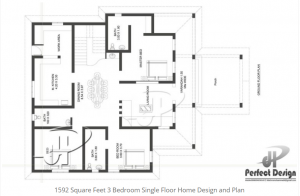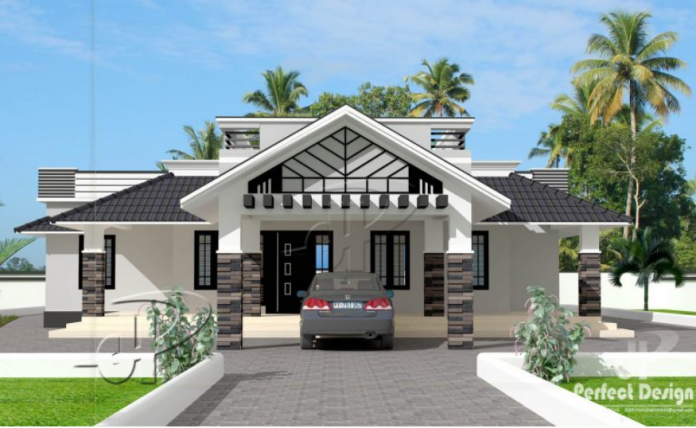American tastes in architecture began to change in the late 1960s, a move away from Googie and Modernism and ranch houses towards more formal and traditional styles. Builders of ranch houses also began to simplify and cheapen construction of the houses to cut costs, eventually reducing the style down to a very bland and uninteresting house, with little of the charm and drama of the early versions.
By the late 1970s, the ranch house was no longer the house of choice, and had been eclipsed by the neo-eclectic styles of the late 20th century. Very late custom ranch houses of the later 1970s begin to exhibit features of the neo-eclectics, such as dramatically elevated rooflines, grand entryways, and traditional detailing.
These neo-eclectic houses typically continue many of the lifestyle interior features of the ranch house, such as open floor plans, attached garages, eat-in kitchens, and built-in patios, though their exterior styling typically owes more to northern Europe or Italy or 18th and 19th century house styles than the ranch house. Neo-eclectic houses also have a significant level of formality in their design, both externally and internally, the exact opposite of the typical ranch-style house.
Additionally, the increase in land prices has meant a corresponding increase in the number of two-story houses being built, and a shrinking of the size of the average lot; both trends inhibit the traditional ranch house style.[5] Ranch style houses are occasionally still built today, but mainly in the Western states and, usually, as individual custom.
Cost : 23 Lacks
Ground Floor : 968 Square Feet
Car porch
Sit out
Living room
Dining hall
3 Bedroom
2 Attached bathroom
1 Common bathroom
Kitchen
Work area

Perfect Design
Riyadh – K.S.A
Mail :perfecthomedesignz@gmail.com
Mob:00966594236142








