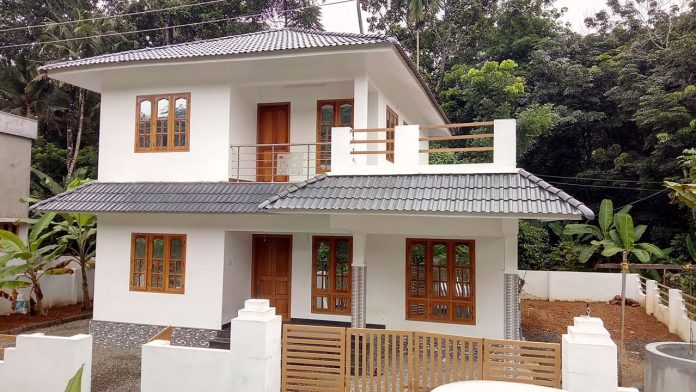A term for the vertical posts that hold up the handrail. Sometimes simply called guards or spindles. Treads often require two balusters. The second baluster is closer to the riser and is taller than the first. The extra height in the second baluster is typically in the middle between decorative elements on the baluster. That way the bottom decorative elements are aligned with the tread and the top elements are aligned with the railing angle.
A large baluster or post used to anchor the handrail. Since it is a structural element, it extends below the floor and subfloor to the bottom of the floor joists and is bolted right to the floor joist. A half-newel may be used where a railing ends in the wall. Visually, it looks like half the newel is embedded in the wall. For open landings, a newel may extend below the landing for a decorative newel drop.
For stairs with an open concept upper floor or landing, the upper floor is functionally a balcony. For a straight flight of stairs, the balcony may be long enough to require multiple newels to support the length of railing. In modern homes, it is common to have hardwood floors on the first floor and carpet on the second. The homeowner should consider using hardwood nosing in place of carpet. Should the carpet be subsequently replaced with hardwood, the balcony balustrade may have to be removed to add the nosing.
However, changing the direction of the stairs allows stairs to fit where they would not otherwise, or provides privacy to the upper level as visitors downstairs cannot simply look up the stairs to the upper level due to the change in direction. The word ‘landing’ is also commonly used for a general corridor in any of the floors above the ground floor of a building, even if that corridor is located well away from a staircase.









