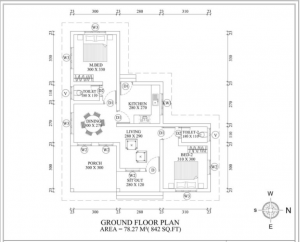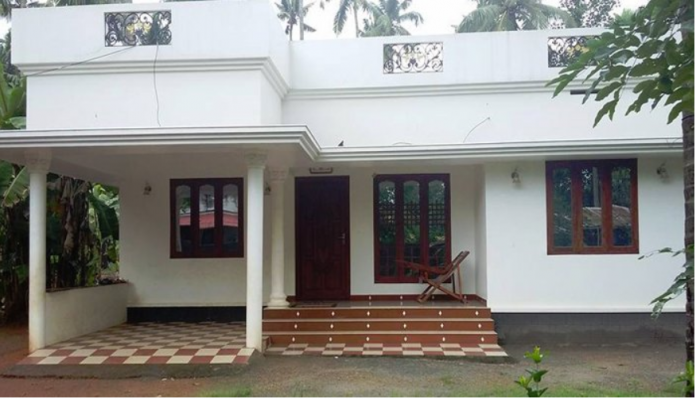a single-family (home, house, or dwelling) means that the building is a structure maintained and used as a single dwelling unit. Even though a dwelling unit shares one or more walls with another dwelling unit, it is a single family residence if it has direct access to a street or thoroughfare and does not share heating facilities, hot water equipment, nor any other essential facility or service with any other dwelling unit.
Most single-family homes are built on lots larger than the structure itself, adding an area surrounding the house, which is commonly called a yard in North American English or a garden in British English. Garages can also be found on most lots. Houses with an attached front entry garage that is closer to the street than any other part of the house is often derisively called a snout house.
In pre-industrial societies, most people lived in multi-family dwellings for most of their lives. A child lived with their parents from birth until marriage, and then generally moved in with the parents of the man (patrilocal) or the woman (matrilocal), so that the grandparents could help raise the young children and so the middle generation could care for their aging parents. This type of arrangement also saved some of the effort and materials used for construction and, in colder climates, heating.

Specifications:-
Ground Floor is designed in 120 Square meter(1291 Sq.Ft)
- Car porch
- Sit out
- Living room
- Dining hall
- 2 Bedrooms
- Bath
- Kitchen








