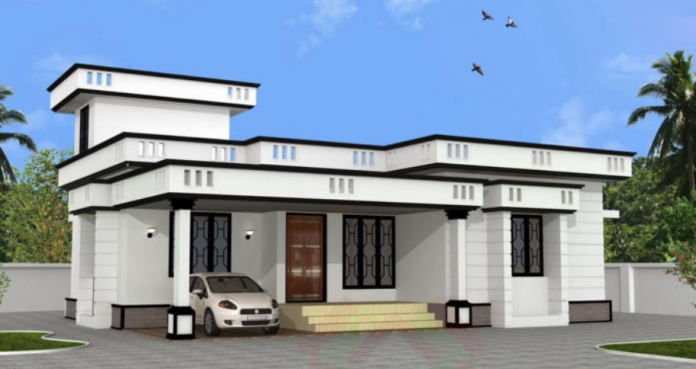An early example of the segregation of rooms and consequent enhancement of privacy may be found in 1597 at the Beaufort House built in Chelsea. It was designed by English architect John Thorpe who wrote on his plans, “A Long Entry through all”. The separation of the passageway from the room developed the function of the corridor. This new extension was revolutionary at the time, allowing the integration of one door per room, in which all universally connected to the same corridor.
Compared to the large scaled houses in England and the Renaissance, the 17th Century Dutch house was smaller, and was only inhabited by up to four to five members. This was due to their embracing “self-reliance”, in contrast to the dependence on servants, and a design for a lifestyle centered on the family. It was important for the Dutch to separate work from domesticity, as the home became an escape and a place of comfort. This way of living and the home has been noted as highly similar to the contemporary family and their dwellings.
Once inside it is necessary to pass from one room to the next, then to the next to traverse the building. Where passages and staircases are used, as inevitably they are, they nearly always connect just one space to another and never serve as general distributors of movement. Thus, despite the precise architectural containment offered by the addition of room upon room, the villa was, in terms of occupation, an open plan, relatively permeable to the numerous members of the household
Little is known about the earliest origin of the house and its interior, however it can be traced back to the simplest form of shelters. Roman architect Vitruvius’ theories have claimed the first form of architecture as a frame of timber branches finished in mud, also known as the primitive hut.









