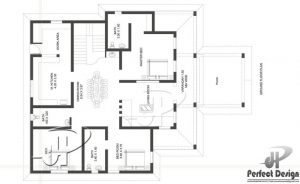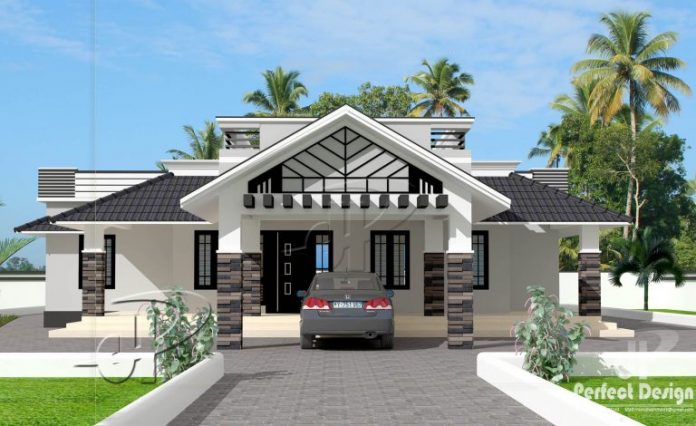The stilt houses in this region were built depending on duration of stay. The first type is a temporary house for farmers, which is built on a platform that was reconstructed from the old wood in harvest season. The durability of this house is only about 2–3 years and is a simple structure that can pulled down easily. The four sides of the walls were open and the walls were roughly built with bamboo. The “semi permanent house” has additional part to a main house building.
The additional part has 3 styles, a style with a roof overlapping a rice storage building, a style which is separated from the main house with all stilts buried into the soil and a style which is built with a middle pole which stops at the beam and is not attached to the soil. The last type is a “permanent house” has of 3 styles, overlap house, twin style house and single house.
All stilt houses had a few narrow windows and only one door in the front, then the inside was darker than the other stilt houses. There were some similar structures to the stilt houses in the northern region, such as, a gabled roof with the sun halo shape and roof tiles made of baked clay.
There are 3 types of southern stilt houses, RUEN KHRUENG PHOOK (Meeting house with rope), plank house and masonry house. The defining characteristics of the stilt houses of the southern region are the structure of the roof and the stilts on cement poles. The weather of the south of Thailand always rainy with many typhoons, so the house must be stronger than in the other regions. The structure of the southern stilt house is also unique. The walls are made from layers of wood boards, the windows are narrow, using mortise and tension joint instead of the nails, and it has a lower gable roof than other regions.

Total Area : 1592 Square Feet
Courtesy : Perfect Design
Car porch
Varandhah
Living room
Dining area
3 Bedroom
2 Attached bathroom
1 Common bathroom
Kitchen
Work area
Stair room









